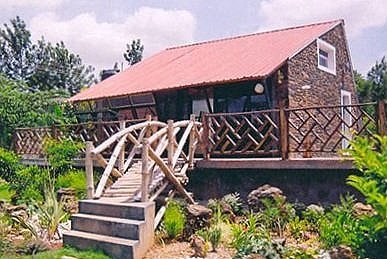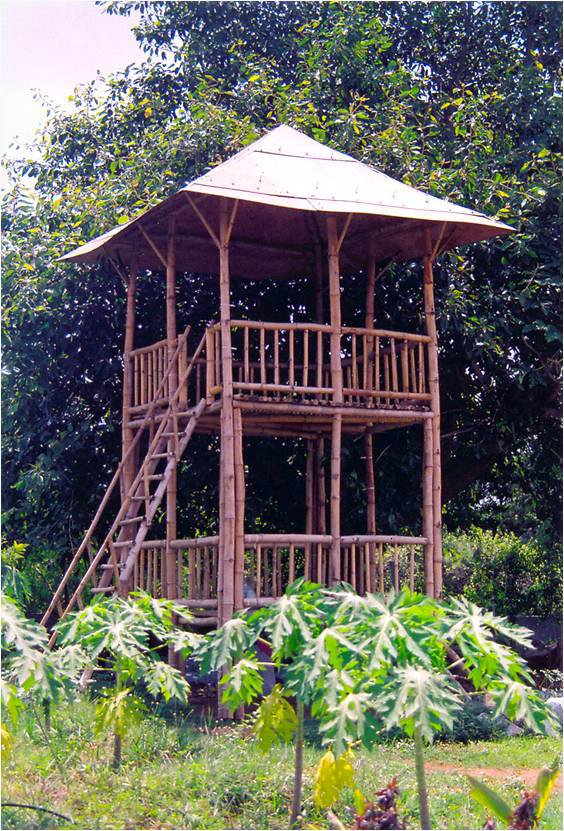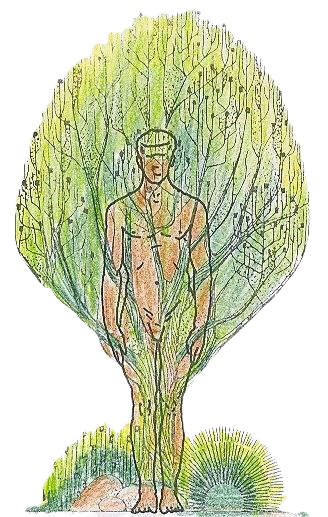
Earth Center
Manasaram Architects
A Center built for the exploration of Nature by school children the structure is designed to blend into its surrounding landscape. Built-in a remarkably short time span of 15 days, the structure serves as a model for rapid construction technologies based on vernacular techniques. The design consisted of a 150 sqft ‘Earth Centre’ along with a 20 ft two-storey watch tower made completely out of bamboo.
The structure can serve as a blueprint for a wide variety of typologies- Varying from small-scale residential units, to large communities, interpretation centers or even used for commercial purposes to promote eco-tourism. The verandah and the accompanying bamboo bridge blur the boundary between the built volume and the unbuilt forest, creating a seamless transition that connects the user within to all that around.
A deck with bamboo flooring and railing was added to the client’s pre-existing house to create an open space that serves as the blurred boundary between the interior and the exterior. This deck is essentially inspired by the very traditional indigenous concept of a Machan widely observed across India. The machan is supported by a unique foundation detail of 4 bamboo’s joined together. The small bamboo bridge creates a point of interest serving as the perfect means to interface between the design and the surrounding natural landscape.
The center was created using locally available materials to give an impetus to the local knowledge economy. Skills and crafts passed down over generations were employed to achieve this structure at the cusp of the tradition and modernity.




