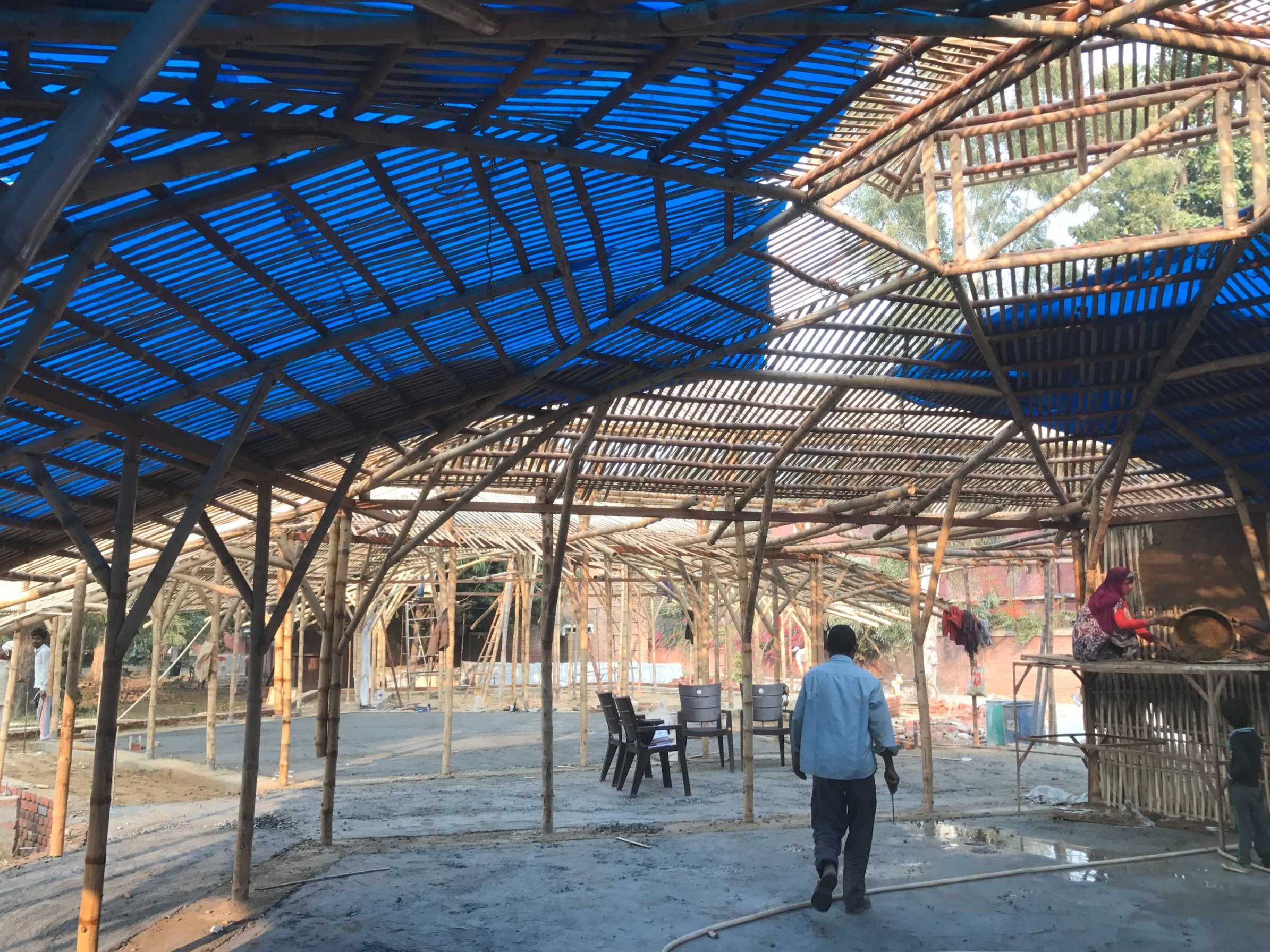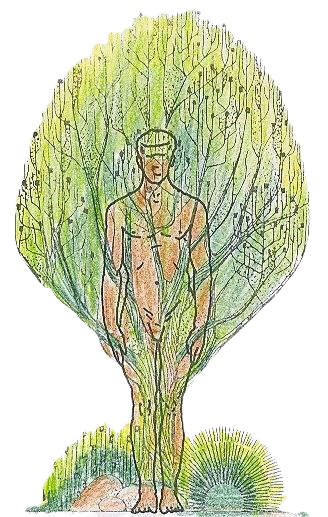
Creche
Dayalbagh Educational Institute
The site is located within the campus of DEI(Deemed University), Agra, and the crèche is designed to be an educational space for the institute’s staff children between the ages of 3 months and 3 years. In response to the semi-arid climate, the spaces were provided with generous roofs in order to prevent them from getting overheated. These spaces are lit mostly through indirect light and clerestories in the center of each room that also allows the hot air to escape and provide extra light. The building uses locally available and low embodied energy materials. This contributed to keeping the carbon footprint of the project very low, especially if compared to current concrete and steel constructions. The site although has some trees and vegetation also has plenty of sun exposure, hence, ample shade was provided through the design of roofs.
The project not only played a major role in providing a better and more wholesome environment for the children to enjoy the maximum but also was an advocate for sustainable building techniques and methodologies.
DESIGN
The building, constructed primarily with bamboo and mud, consists of four interconnected pentagonal classrooms, along with an entrance alley. Each room is enclosed with bamboo walls with mud plaster and a spiraling bamboo roof frame, which extends beyond their perimeter, creating a verandah that encircles the whole building. Apart from the main structural frame made from bamboo, the walls and roof were designed with local traditional materials.
The main purpose of the project was to shape children in the lap of nature, experiencing the Five elements of Earth, Air, Fire, Water and Space. The concept was that children growing in close contact with nature will develop all three faculties of humankind i.e. Physical, Psychological, and spiritual in a balanced manner. So, the classrooms were designed according to age from 0-1 year, 1-2 years, and 2-3 years. The classrooms are large in area and connected internally for the children to move and play freely. This playful construction created a stimulating environment where children can develop their sensibilities to the maximum in a healthy environment and connect to nature.
The roof structure of the project is its unique feature. It is designed as a spiraling roof looking like a merry-go-round frozen in motion. All the pentagon roofs are connected to each other seamlessly. We have used thatch over a tarpaulin sheet for the roof cover, but there was a concern of fire from the crackers falling over the roof from the adjoining road. So a thin mud coat was applied over the thatch, which added extra weight to the structure. To solve this issue, we added a ring of bamboo to the roof. All the joints of the bamboo have been filled to prevent any slippage of joints.
PROJECT TECHNOLOGY
The structure consists of four interconnected pentagonal classrooms. The classrooms are quite large in span about 30 feet. However owing to the fact that only 12’ bamboo is locally available, the roof was designed with smaller segments connected together to make a large pyramidal roof. The external classroom walls are composed of woven bamboo split mats, fixed to the structural frame, which are then covered with mud, and lime wash. These walls, despite being light, have a good thermal performance. These traditional methods of the region are climate responsive, making the building environmentally and culturally integrated.
MATERIALS
The locally sourced bamboo was treated with the dip-fusion method and oil injections to make them resistant to environmental degradation. The columns, beams, rafters, purlins, and in-fills are all made from bamboo. The bamboo columns are connected to the plinth through a 2” dia (50mm) MS pipe, grouted in a foundation pad of 450mm X 450mm X 600mm. All the pads are connected by a continuous brick foundation topped by a 150 mm plinth beam.
The walls are with bamboo panels, plastered with mud mortar for all the external walls. The interior walls are with woven bamboo to ensure air circulation inside the building. They are finished with PU coating. The walls are lime-washed and painted with lime as a base over the mud plaster. The mud from the excavation for the foundation was used for plastering the walls of the structure. Local bricks have been used for the foundation and brickbats from old bricks have been used for the BBC for the foundation and BBC for the flooring. All the flooring is of local stone.
PROJECT SERVICES:
DEI campus is one of the most sustainable campuses in India. The building uses power from solar and other alternative sources installed inside the campus for 100% of its energy requirements. The Rainwater harvesting system is implemented and the water is used for landscaping etc. The toilets located at the back of the building are connected to a composting pit system. The compost is used in the landscaping of the fields of Dayalbagh. The children are taught the value of waste disposal and recycling at the tender stage through on-site systems in the building.
PROJECT AMBIT:
Dayalbagh, called the ‘Garden of the Merciful’ is the spiritual center of the Radhasaomi faith. The DEI university, located near Dayalbagh colony, follows the principle of value-added education and selfless service to humankind and lays great emphasis on the holistic development of the young generation right from the tender age of 3 months. Children are registered under a scheme called ‘Santu Su’ scheme by the parents, for the development of these children into supermen of tomorrow naturally.
This crèche is the place where these children are nurtured through the first three years of their life. They spend their entire day here engaged in all such activities for the overall development of their three faculties and five elements of nature.





