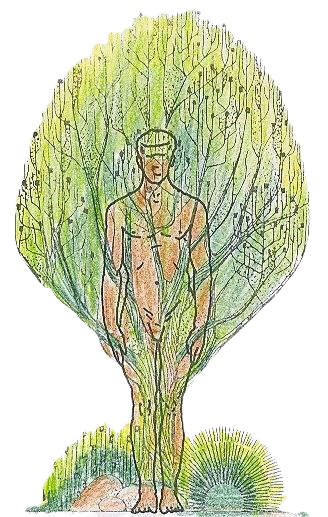
Lunardi Residence Rome
Manasaram Architects
This project is an effort to revitalize the traditions of buildings with bamboo In the contemporary context. A fifth of the world’s population lives in a residence that has been predominantly constructed using bamboo. All around us yet not mainstream, this project is a one-of-a-kind attempt to bring back this wondrous material to the mainstream.
Bamboo construction technique is most suitable for prefabrication, either trusses, frames, columns, wall panels beams, or fully prefabricated units, which can be easily transported. In a country like Italy, which recognizes bamboo only as a fishing cane, we designed the house in such a way that every component could be manufactured separately and assembled as a whole on-site. This ability to assemble prefabricated components also enables disassembly and thereby reuse at a future point in time as necessary.
This Project was designed and manufactured in India and constructed In Rome. Back in 2004, it was the second-ever bamboo structure of its kind to be erected in Rome. It was a starting point prototype in order to establish a chain production of pre-fabricated Bamboo houses. The two main challenges in the project were how to make it cost-effective and functional in the short space available.
The doors, windows, and lintels are of Honne wood which is a plantation timber. The decking is of laminated Pine And Chestnut which is locally available in Rome. A Rain Water Harvesting System is incorporated. Natural Organic Sewage Treatment is done by providing Twin Pits in place of a Septic Tank. The residence is naturally ventilated with a window/floor Ratio between 40% and 100%. Thermal insulation of the building envelope is done by a special walling system with sandwiched insulation for Thermal Storage. Solar Systems PV and BIPV are installed.




