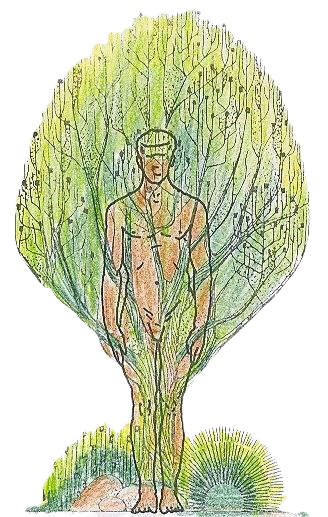
House of Five Elements
Neelam Manjunath
The House Is Spread Along The East West Direction, Facing North.
At every point In the house, one can feel the presence of the Five Elements Of Nature: Water, Air, Earth, Fire, and Space. Water bodies, internal courtyards, large windows, and the use of natural materials connect the inhabitants to these elements. The house is a zero-energy development with closed-loop systems for building materials, processes, and technologies - just like in nature. The finished house is an improvised version of the traditional Karnataka 'Thotti Mane' home, where the open courtyard, kitchen, and high dining area, create connected spaces that flow into each other. It was primarily constructed out of mud, bamboo, and stone, and is designed with multiple green roofs to compensate for its carbon footprint.
The Spaces In this House flow and merge with each other, courtesy of the two-level open sky courtyard with a water body – ‘Totti’, Open Kitchen, And Dining with a double height. There are three Bedrooms and a drawing Room around The Courtyard, which helps In Cross Ventilation. It Has Three Skylights – one above the Courtyard, and the others above The Kitchen And Verandah towards the East. The first floor consists of two bedrooms with terraces And balconies.
One of the roofs is a 3500 sq ft double curved roof with a span of 8.5m-10 m. It covers the core area of the house, from east to west, with verandahs on both sides and a courtyard in between. The lightweight roof (2" RCC slab) is supported by two curved triangular bamboo beams of varying heights. A grid matrix of 1" bamboo splits at 6" (center to center) and holds the screed concrete in place. The curvature is based on the principle that a material can bear more loads when it is curved. Painted tarpaulin has been placed above the split bamboo mat as a bed for the concrete, acting as a waterproofing agent.
In this project, bamboo and its derivatives were also used for a wide range of finalities, such as doors, flooring, roofing, ventilators, cupboards, bridges, pergolas, bamboo crete walls on the first floor, etc. The construction pioneered several construction techniques. Special meetings were held to design the concrete mix to cast the double-curved roof. Experiments were carried out to understand the strength of CSMB and larger spans with wider openings were experimented with. Recycled stone was used in several areas to create beautiful mosaic flooring patterns.
Materials used: Bamboo (structural round poles 4" dia., splits, bamboo ply, flooring, bamboo chicks); Steel (bamboo joints, reinforcement rods); Wood (teak, rosewood); Bamboo-reinforced concrete; Compressed stabilized mud blocks; Filler slabs; Glass; Oxide flooring; Waste; Waterproof paint; Engineered marble.





