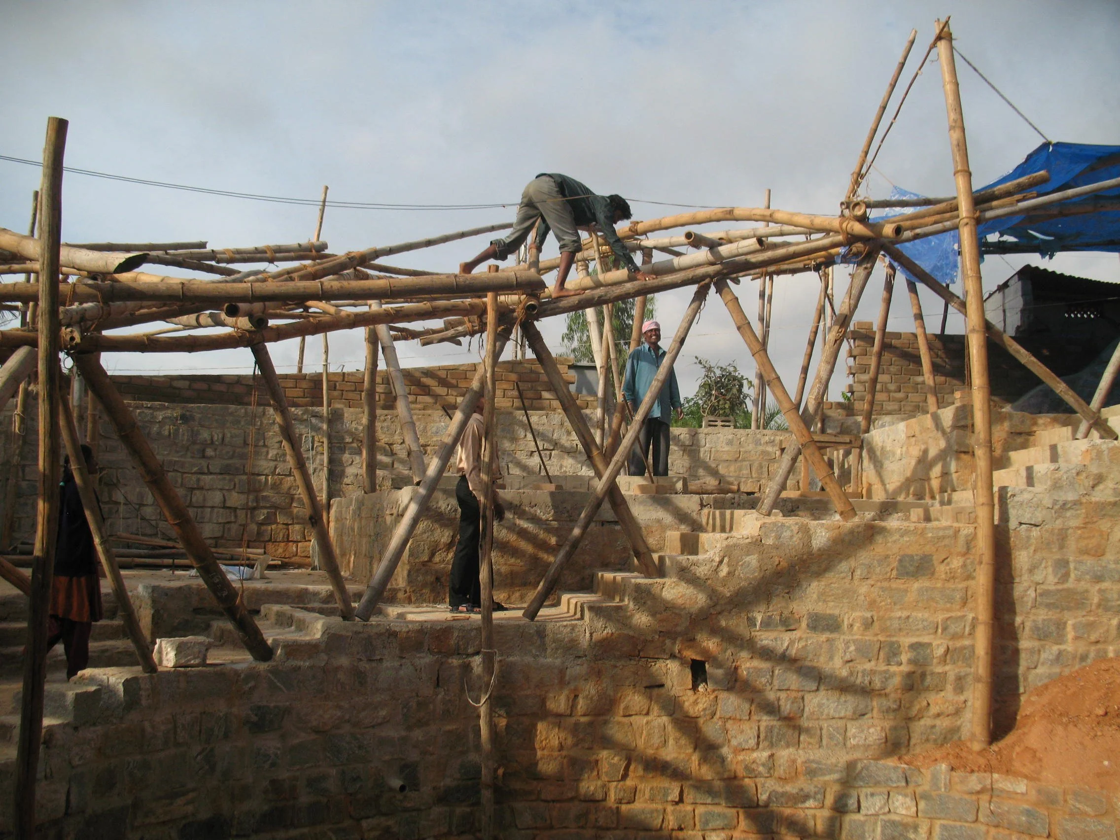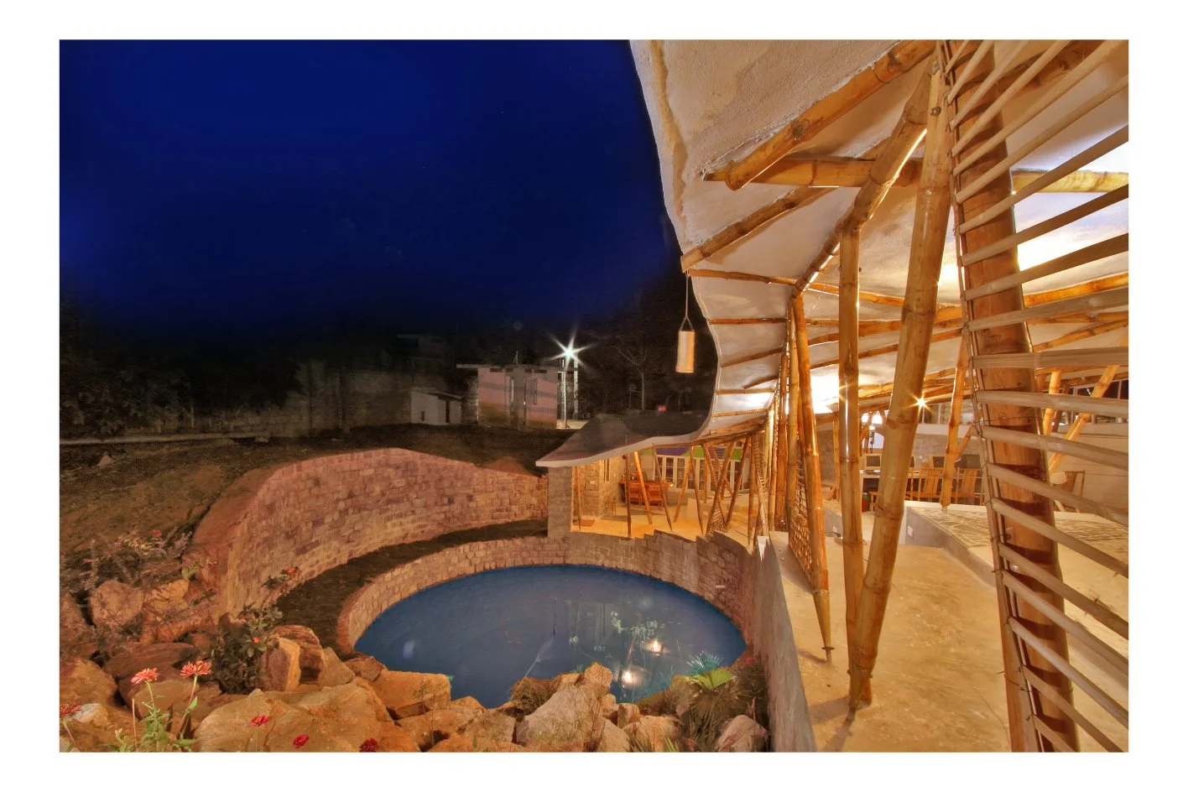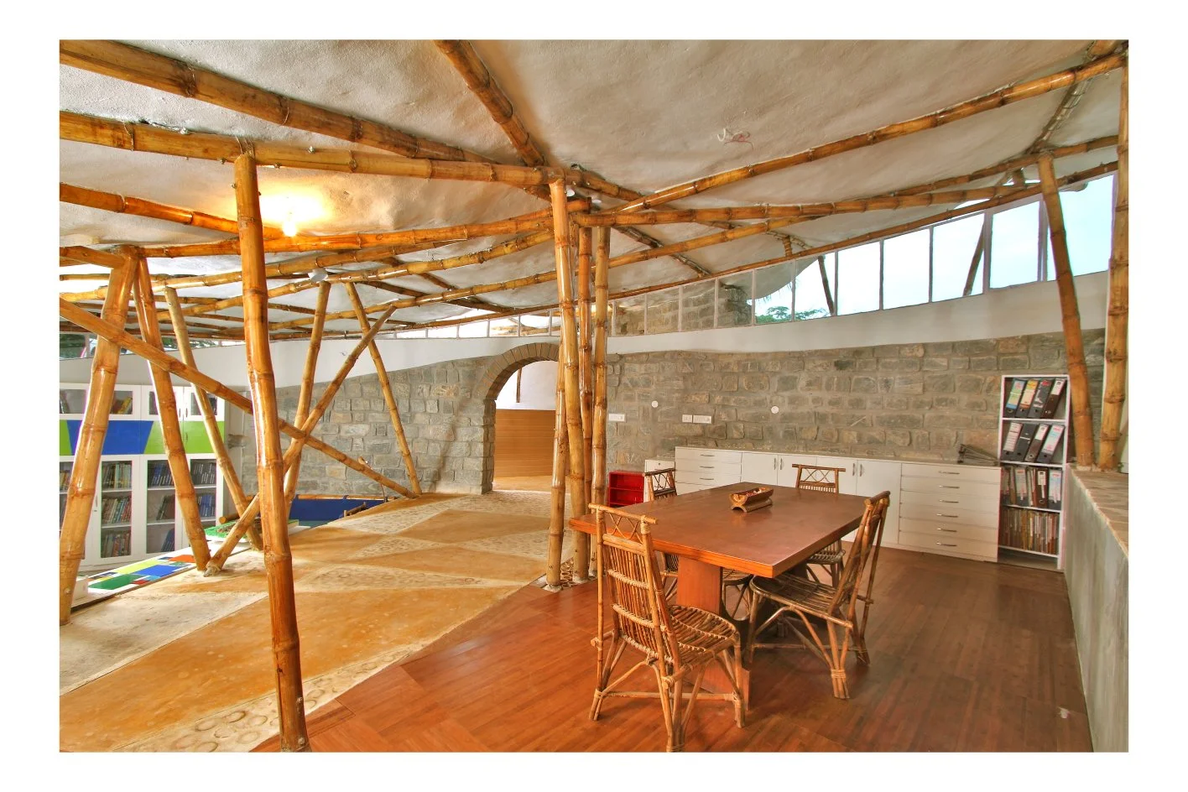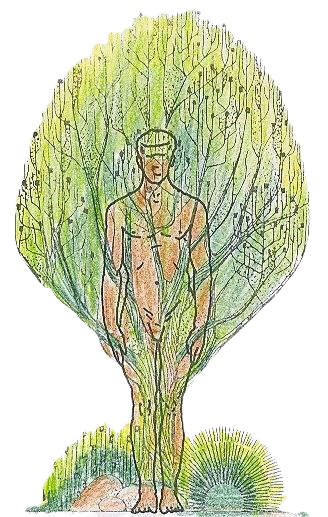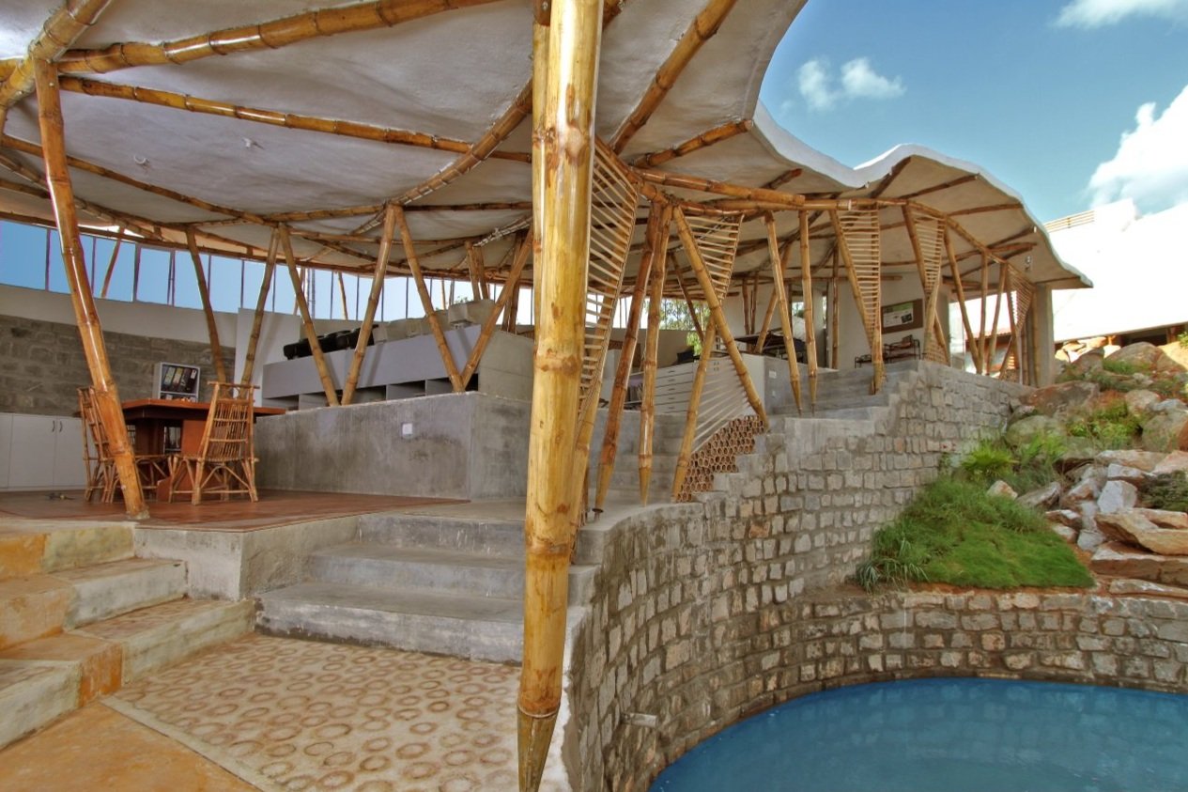
Bamboo Symphony
Manasaram Architects
From its inception, the project was to serve as the office and studio of Manasaram Architects, the architectural practice also founded by CGBMT’s founder Ar. Neelam Manjunath. Adjacent to the principal’s then-recently built house, the design and construction had to embody the core principles of what Manasaram and CGBMT stand for.
The office is a zero-energy development utilizing the excess wood, bamboo, stone boulders, and debris from the construction of the ‘House of 5 Elements’. Closed-loop systems have been employed for Building materials, Processes, and Technologies to make this project a truly green one.
The project seeks to illustrate to the world the use of Bamboo in the modern-day age. The very name of this project is an allusion to not only the wonderful musical qualities of this building material but also a tribute to its indigenous heritage and the symphony of its story handed down through the ages of artisans and craftspersons. The project aims to re-establish bamboo as a material of choice and seek to bring mainstream recognition to this material that still is encountered by 1/5th of the global population on a daily basis.
The studio office embodies the spirit of the Panchamahabuthas- Air, Earth, Water, Fire, and Space which cater to the needs of all the three faculties of living beings—Physical, Psychological, and Spiritual.
THE 5 ELEMENTS- HEART OF SUSTAINABLE DESIGN
Air: The building promotes 100% natural ventilation by allowing for strong North-East and South-West winds to blow over the structure without any strong drafts inside the building despite it being FULLY open on the South side. Thus the building interiors remain comfortable at all times during the year.
Earth: The stone walls of the building act as a thermal sink absorbing heat in the day and thereby achieving passive cooling
Water: Water harvesting has been at the heart of the design as evident from the rainwater harvesting pond that forms a centerpiece of the office. All water bodies are filled to the brim using recycled or harvested water. With a capacity of 50,000 l the excess overflow recharges the bore well. The pond also houses a rich natural ecosystem of local plants and lilies. The pond additionally serves as a source of potable water making the entire premises completely water-independent.
Fire: Natural daylight not only creates a more workable environment but is also known for numerous health benefits. Clerestory windows bring light to the interiors. 6” PVC pipes serve as light tubes lighting up even the portions of the office at a distance of greater than 3m from the external skin. At night the office comes to life lit by bespoke light fixtures made of waste bamboo splits, butter sheets, and polycarbonate pieces. The garden light bollards are made of waste PET bottles
Space: The very architectural design of the office reflects the collaborative work culture of the organization following an open plan with clear lines of sight. Every individual feels connected with all happening in the office developing a creative spirit.
BAMBOO AS A BUILDING MATERIAL
The natural qualities of bamboo make it comparable as an engineering material to most “Modern Technologically manufactured” products and composites. Hence this material that has been used by local hands for generations is a strong contender in our modern era and age. Showcasing this bamboo was used in:
A bamboo-crete walling system , Flooring, Interiors, etc
Free-form Shell Roof over a network of bamboo columns and beams.
Bamboo Reinforced Concrete, with bamboo fibers, (BFRC) – bamboo splits as reinforcement, and bamboo fibers added to concrete to reduce weight, and improve bonding (thus preventing shrinkage cracks) and thermal insulation.
Apart from Bamboo, Stabilized Earth Blocks, Stabilized mud plaster, Stone, Stone dust, Waste, and Recycled materials were used in the construction.
THE ROOF
The hallmark of this project- The roof was inspired by traditional fishing platforms used in India. These structures crafted using knowledge passed down over generations inspired the synergetic web structure of simple bamboo columns and beams. The columns in Bamboo Symphony though look haphazardly placed are 100% structurally relevant, just like the highly evolved technological logic we find in nature. The roof was defined by natural forces to achieve its own shape like a stretched fabric over the supports. This resulted in a highly efficient structure with minimal energy & material usage because
The inclinations in the column members utilize the inherent tensile strength of bamboo.
The freeform shell roof gets its shape by the neutralization of forces within the slab, so it poses fewer complexities, with efficient use of materials.
Roof was allowed to take a natural shape over the bamboo supports - no formwork used for shaping the roof.
A grid of coated bamboo splits laid over wire mesh, forms the main reinforcement of the roof.
The roof was cast with BFRC over the split bamboo reinforcement.
