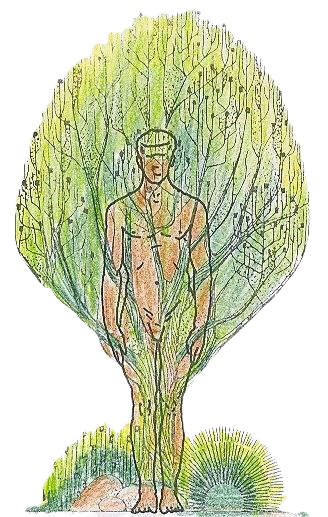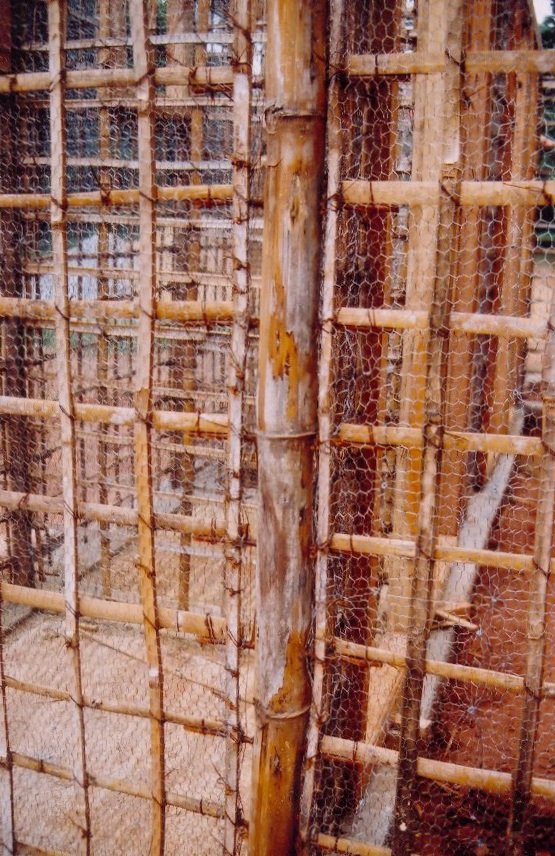
Energy Park
Karnataka Renewable Energy Development Limited (KREDL)
The project covers a total area of 17 Acres with 14 acres being exclusively dedicated to landscape elements. Complete bamboo-based construction has been used for all Civil structures to reduce embodied and transport energy along with recycled debris, concrete block stones, and bamboo and Neem trees for timber. Rainwater harvesting treatment systems have been installed to recharge the pits and the four water bodies. Bio-gas plant has been installed to treat waste from the solar kitchen and the public toilet. Recycled and bio-degradable materials have been used for all landscaping features like playing equipment, sculptures, pergolas, gazebos, etc. 100% of the gross floor area is naturally ventilated, even in peak time. 2.1 kwp of solar energy system has been installed for the solar hut. 2 8.2kwp of solar energy is consumed for overall lighting and other purposes. The project uses a solar water heating system for the swimming pool and food court, a parabolic solar cooker for the food court, and solar garden lights and street lights. A 1.5kv wind-solar hybrid system is attached to the bore well for lifting water. The Bio-gasifiers use all the twigs, branches, etc. to produce heat energy. A micro hydel-electric system is used for a small waterfall.
This project was awarded the Sir M. Vishweshwarya Prize for the ‘Innovative Use of Bamboo’ by HUDCO: Hari Om Ashram Prerit, in 2005.
Components of the project
Solar Hut- 1000 sqft full-fledged 2-bedroom house constructed with Bamboo, bamboo furniture, bamboo light fittings, bamboo chandelier complete with landscaping with bamboo!
Food Court – solar show kitchen constructed with Bamboo with a parabolic solar cooker and biogas cooking arrangement from its waste.
Public Toilet – pay and use toilet constructed completely out of Bamboo with red oxide flooring.
5 Garden pavilions with bamboo columns and various types of bamboo roofings—BMCS, BMB, and Ferro cement on bamboo understructure.
Bamboo bridge – A 6 m long 1.5 m wide bamboo bridge near the mini hydroelectricity plant over a lotus pool.
Swimming pool, Change Rooms for the swimming pool are spiral-shaped and made completely of bamboo.
Bamboo pergola and space frames, garden lights, fences, and screens are part of the landscape.
Buildings Systems -- 80 % of the building materials used are either recycled, recyclable or bio-degradable – More than 70 % is Bamboo.
Foundation: 2”dia MS pipes grouted in .45x.45x.45 foundation to receive the Bamboo columns.0.6m strip foundation for walls.
Columns: Chemically treated 4” Bamboo columns grouted into the 2”MS pipes.
Wall: Bamboo Crete walls- a grid of 1” bamboo splits to be covered with mesh and plastered.
Roof understructure: 4” dia treated Bamboo with bolted and grouted. A pyramid space structure, truss systems etc.
Roofing: BMCS (Bamboo Mat Corrugated Sheet), BMB (Bamboo Mat Board) Ferro cement with bamboo grid.
Furniture: 4” dia round bamboo, 2” dia bamboo and BMB used for Light fixtures and furniture.







