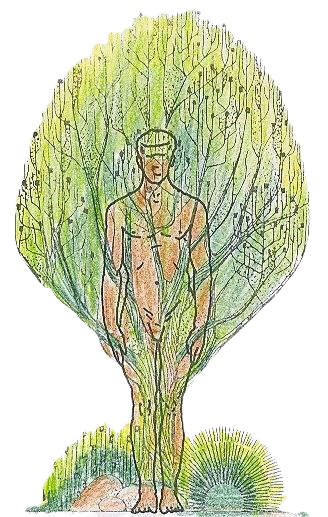
Cocoon Farmers Pavillion
Manasaram Architects, CARE School of Architecture, and Aarhus School of Architecture
Cocoon-Farmer’s Pavillion is a space for teaching and exhibiting projects to visitors of Krishi Vigyan Kendra, Trichy. This project, headed by Manasaram Architects and aided by CGBMT's artisans was in association with CARE School of Architecture, Trichy, and Aarhus School of Architecture, Denmark. It included the building of a bamboo cocoon structure, furniture making, and understanding of bamboo cultivation, treatment, selection, and utilization. Cocoon is a space for education, discussions, and exhibitions for the farmers and visitors. The aim was also to create a comfortable and welcoming space for people to sit down, relax, and talk to other people. The form of the structure is inspired by a cocoon spun by a silkworm.
The Project followed a collaborative method that involved students, architects, the local community, artisans, and masons. The wave-like form of the structure is generated by the potential of the Bamboo and has an honest expression of its structure. The project being done in a rural setting is not limited by the context; rather the structure fits completely in the backdrop seamlessly. The involvement of various communities has brought to life a structure that does not make an effort to stand out from its natural setting. The project ‘Cocoon’ derived its name from the form of the silkworm cocoons, merging with the context and also with the efforts that the community has shown.
Local traditional building materials and techniques were combined with new construction knowledge to produce a building that would be sustainable, aesthetical, and at the same time a much-needed facility that helped add value to the community. Bamboo was chosen as it is a local, environmental and also social material ingrained in the fabric of the society – especially the farmers. The majority of the farmers in the village were involved in Sericulture farming.
The structure blends into its natural setting and the use of exposed natural materials adds a sense of warmth to the structure. Thereby the structure leaves an indelible impact on the mind of its visitors through its apparent simplicity without a trace of any visual apprehension
PROJECT TECHNOLOGY
The structure was achieved entirely with woven bamboo splits, which are extremely durable and strong.
The main support for the structure is a woven column of bamboo splits. At the apex of the column, the members branch like an umbrella and are cross-woven in a three-way weaving pattern to form a lattice grid shell structure.
A ring of bunched splits was attached at the bottom to stabilize the structure and anchor it to the base at intervals. The ring was split and woven to form an entrance and other apertures in the structure.
The covering for the structure was made from locally available banana Areca bark sheaths formed into shingles by local artisans. We devised a way to string them together to make an organically shaped roof cover for the structure
PROJECT CONSTRUCTION
It is a model in which the structure is persistent in the way architecture is taught and the way in which students and the community engage with their surroundings. The pavilion is the realization of sophisticated architecture in a context that rarely understands the process of construction and material exploration as an integral part of design.
All the construction systems were developed by CGBMT and its associated artisans during the Design-build workshop with a mock-up being erected. This was followed by workshops in which students and interested volunteers themselves re-erected the structure under the guidance of CGBMT.
SALIENT FEATURES
An open esthetic is achieved through playing with the expression of light and heavy as well as hard and soft elements giving contrast and definition between being under or outside the pavilion in the shade of the trees. The soft and light elements of the composition are the main building and the trees, whilst the hard and heavy part is the plinth that stretches outside the building creating an entrance and a piece of furniture for people to gather around.
The concept of the structure was derived from the metaphor of a tree with its branches all around and people sitting on the raised platform all around the tree. The initial Concept Sketch of the structure was developed by Aarhus School of Architecture, Denmark along with Ar. Byoung Cho needs major modifications in order to realize the project as envisioned. The main challenge was to make the conceptual drawing a workable drawing.
We were invited to modify the conceptual sketches to design a workable structure and develop the construction methodology to execute the project. Due to the variety of people involved in the project, we developed a charatte program as a Design-Research-Prototype-build model.





