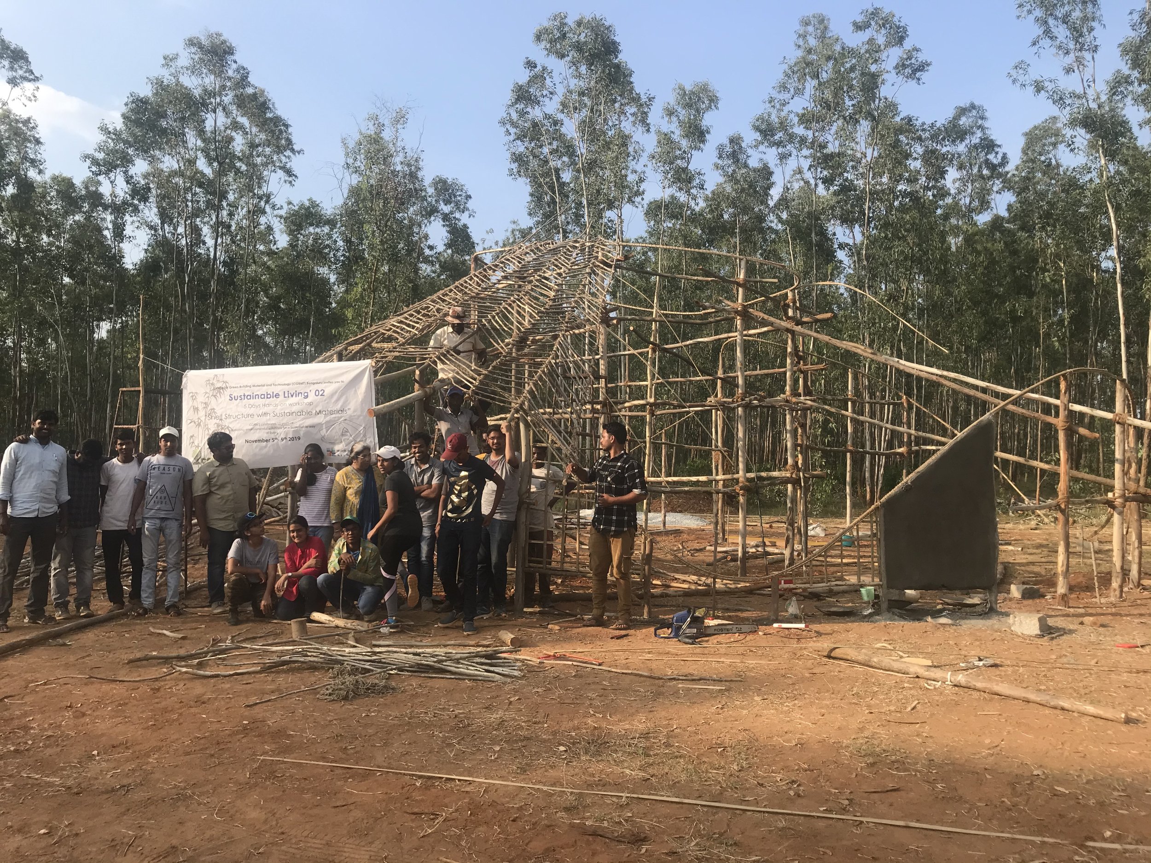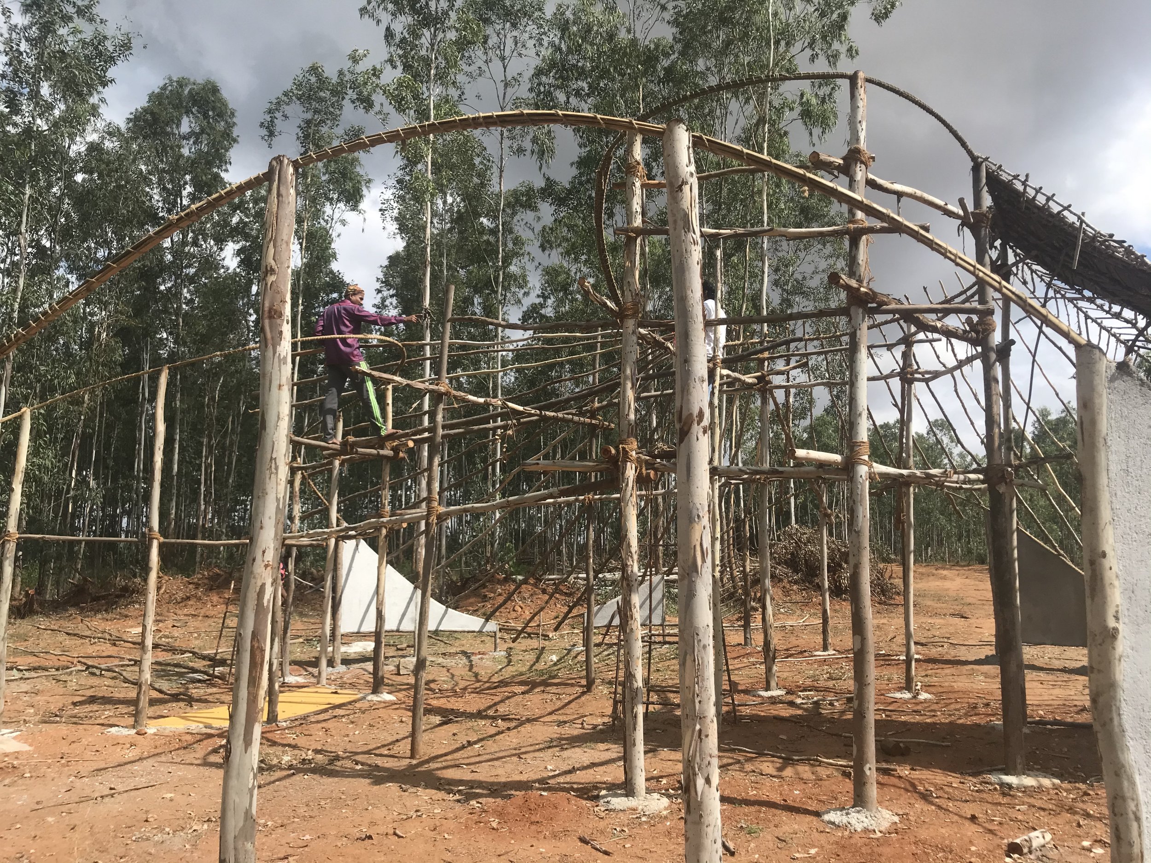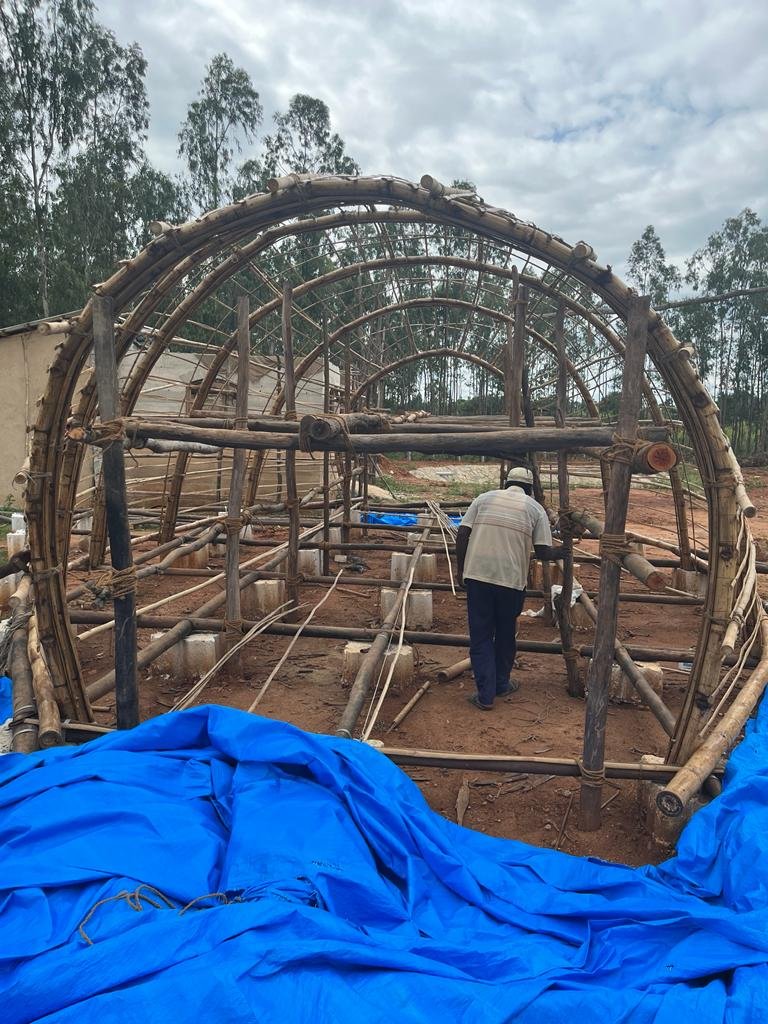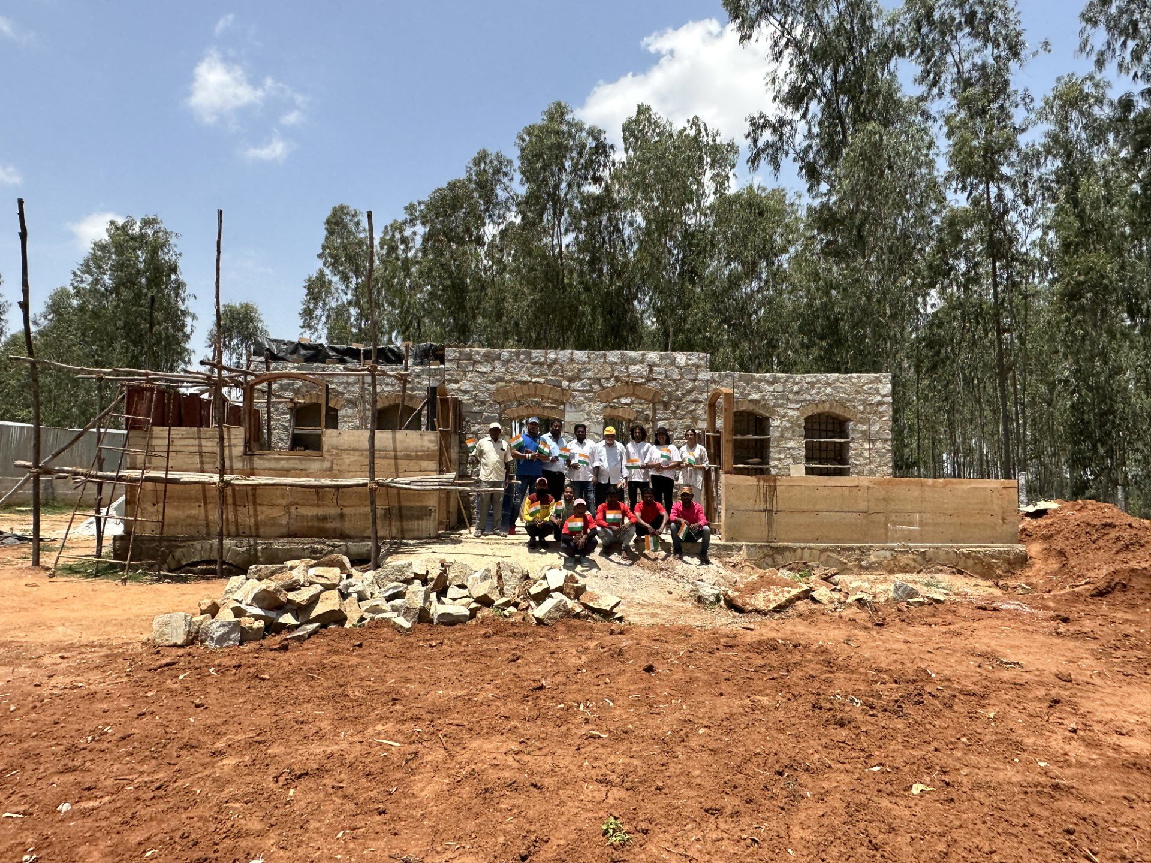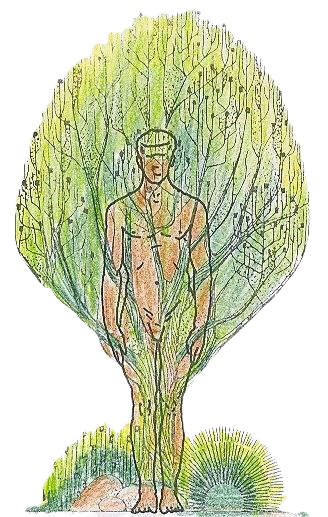
CGBMT HQ
CGBMT
The School of Simple Living was launched in 2020 as an effort to reach the eyes and ears of the common man and rekindle our connection with nature by promoting a sustainable way of living. The entire development is envisioned to serve as the nerve center for CGBMT. The design and construction philosophies of the entire campus align with the core principles of CGBMT. Our organization aims to promote and provide “Green” i.e., environment-friendly, low-energy, and cost-effective solutions for ecological living, through advocacy, eco-education, skilling, R&D, and community engagements.
The School of Simple Living will be a beacon of science and wisdom of sustainability that is accessible and relatable to the common man - such that he may join us in the creation of a new model for development. This project is best summed up in 5 keywords- COMMUNITY, EMPOWERMENT, HANDS-ON, REUSE BUILDING, and BAMBOO.
It is currently under construction on a 5-acre site near Bengaluru International Airport.
CORE OBJECTIVES
To serve in the education of eco-friendly and cost-effective building materials and technology
Help in promoting and sourcing research and development
Develop a grid-free, water-free, food-free, and energy+ campus.
BASIC OUTLINE
The entire 5-acre site is envisioned to be developed in 3 phases.
The first phase would establish the basic facilities needed for the school to start its operation. The office block, small workshops, 2 pavilions serving community functions and residential blocks will all be included in the first phase
The second phase would further develop the facilities by creating an exclusive Bamboo center with an exclusive restaurant to serve the site
The third phase envisages the development of boutique resort facilities to close the financial loop and generate revenue for the entire project. The training center would be developed in this phase housing 5 faculties that would offer 25 different subjects
SALIENT FEATURES
The project will adopt the local school children and provide them with a space to express and develop their innate talents and skills. The facilities on site will educate the local populace about vernacular technologies and promote a sense of confidence in traditional technologies and techniques
Only a third of the site will be built up while the remaining two-thirds would be dedicated to bamboo plantations, permaculture gardens, and plantations
The project would house facilities to support training on Rainwater harvesting, waste management, energy, and solar power.
Exclusive 10000 sqft workshop to conduct training on all aspects of simple life
FUNDING AND SUPPORT
CGBMT and Manasaram collaborated with DEI and signed a tripartite agreement with Madhya Pradesh Bamboo Mission for funds for equipments and support. DEI collaborated for funds from Atal Tinkering Lab fund for skilling and Ministry of Textiles for training for Bamboo. CGBMT and Manasaram Architects and aditi constructions are the knowledge partners to provide research, training and professional support to design, train and execute all of its sustainable projects.
A non-governmental not for profit CGBMT has the community and everyday people at the heart of all its activities. The construction apart from being sustainable also aims to be cost effective by using locally available or waste/reused building materials. The project once complete would generate its own review hence also achieving the additional goal of economic sustainability. The initial construction is being funded through grants, corpus funds and donations with the land being wholly owned by CGBMT. Funds obtained from past CGBMT projects and execution works are also being utilised towards establishing the project. We are always on the look for passionate investors or knowledge partners to contribute to this upcoming project.
ARCHITECTURAL FEATURES
All buildings on site are an attempt to showcase different construction technologies that have existed since the ancient times
The office block illustrates use of- Rammed Earth, Stone Masonry, CSEB Mud block Arch systems, Timber (Made with eucalyptus poles harvested from site) based Roofing, Bamboocrete Wall, and Recycled Terapack sheet Roofing
Every building has been envisioned as its own entity creating a larger symphony when all composed together. Eah building is planned to showcase to the world a different vernacular technique and proclaim how these are compatible with modern life
Locally available knowledge and those who have acquired vernacular knowledge over the ages have been viewed as key stakeholders and will actively participate in the design and execution of this project.



