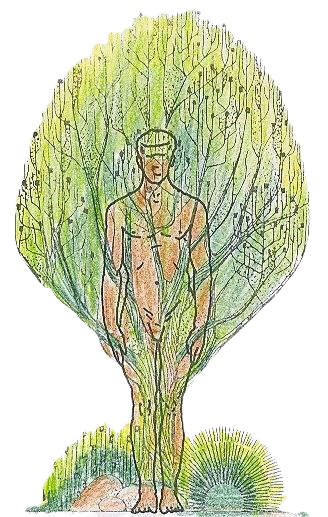
Residence at IPIRTI
Indian Plywood Industries Research and Training Institute, (IPIRTI)
The 2 bedroom residence has been designed to be in harmony with nature and the climate of the region. Designed to employ all principles of passive cooling and make the best use of the Bangalore climate, the residence is a low-energy development. This was the first time one of our projects was featured in a publication — an article written by Deeksha Haati for the Deccan Herald in 2004.
The project promotes bamboo as an acceptable and admirable material for housing even for the common man. Common widespread misconceptions have been upended with bamboo being employed as a very strong alternative even in an urban context and found extremely suitable for all contexts. Material Components selection strategy was to avoid the use of primary timber and explore the usage of Bamboo. Bamboo is the main building material. Silver oak is used for door/window frames and lintel, which is a plantation timber.
Local talent and artisans were employed to construct the office thereby enabling this project to also engage with the local community.
The project uses recycled materials like Broken ceramic tiles in sit-outs, utility area flooring, and decorating patterns. Building Energy Features Window/floor area percentage 22-25% in each room with maximum natural Ventilation by placing windows strategically to ensure cross ventilation. Bamboo split grills have been fixed above 7’ to ensure good circulation. Day lighting is 100% from windows. Diffused lighting from skylight and glazing above 7’.
The bamboo grid has been plastered in the lower portion with the upper portion of the grid being exposed to act as a clerestory bringing in natural daylight and ventilation. The fenestrations have been specially designed to take organic shapes and have uniquely crafted grills. These bespoke windows were designed by the artisans themselves a testament to their unique practical creativity.






